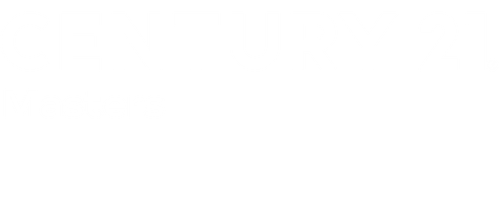


Listing Courtesy of: CRMLS / Davies Co. Real Estate / Dawna Davies - Contact: 805-544-5889
11555 Cenegal Road Atascadero, CA 93422
Active (82 Days)
$1,320,000 (USD)
MLS #:
SC25129964
SC25129964
Lot Size
7.54 acres
7.54 acres
Type
Single-Family Home
Single-Family Home
Year Built
1984
1984
Views
Neighborhood, Trees/Woods, Mountain(s)
Neighborhood, Trees/Woods, Mountain(s)
School District
Atascadero Unified
Atascadero Unified
County
San Luis Obispo County
San Luis Obispo County
Community
Atnorthwest(20)
Atnorthwest(20)
Listed By
Dawna Davies, Davies Co. Real Estate, Contact: 805-544-5889
Source
CRMLS
Last checked Oct 18 2025 at 8:51 AM GMT+0000
CRMLS
Last checked Oct 18 2025 at 8:51 AM GMT+0000
Bathroom Details
- Full Bathroom: 1
- 3/4 Bathrooms: 2
Interior Features
- Granite Counters
- Laundry: Inside
- Beamed Ceilings
- Laundry: Washer Hookup
- Laundry: Gas Dryer Hookup
- Cathedral Ceiling(s)
- Laundry: Upper Level
- Dishwasher
- Microwave
- Refrigerator
- Dryer
- Washer
- Windows: Shutters
- Chair Rail
- Range Hood
- Gas Range
- Water to Refrigerator
- Windows: Bay Window(s)
- Primary Suite
- Separate/Formal Dining Room
- Breakfast Bar
- Breakfast Area
Subdivision
- Atnorthwest(20)
Lot Information
- Landscaped
- Corner Lot
- Trees
Property Features
- Fireplace: Family Room
- Fireplace: Wood Burning
- Fireplace: Primary Bedroom
- Foundation: Slab
Heating and Cooling
- Forced Air
- Natural Gas
- Central
- Central Air
Basement Information
- Finished
Flooring
- Wood
- Carpet
- Tile
- Stone
Exterior Features
- Roof: Concrete
Utility Information
- Utilities: Water Connected, Electricity Connected, Natural Gas Connected, Water Source: Public
- Sewer: Septic Tank
Parking
- Driveway
- Garage
- Concrete
- Garage Faces Side
- Door-Multi
Stories
- 2
Living Area
- 3,237 sqft
Additional Information: Davies Co. Real Estate | 805-544-5889
Location
Listing Price History
Date
Event
Price
% Change
$ (+/-)
Sep 24, 2025
Price Changed
$1,320,000
-5%
-65,000
Aug 28, 2025
Price Changed
$1,385,000
-3%
-50,000
Jul 28, 2025
Original Price
$1,435,000
-
-
Estimated Monthly Mortgage Payment
*Based on Fixed Interest Rate withe a 30 year term, principal and interest only
Listing price
Down payment
%
Interest rate
%Mortgage calculator estimates are provided by C21 Masters and are intended for information use only. Your payments may be higher or lower and all loans are subject to credit approval.
Disclaimer: Based on information from California Regional Multiple Listing Service, Inc. as of 2/22/23 10:28 and /or other sources. Display of MLS data is deemed reliable but is not guaranteed accurate by the MLS. The Broker/Agent providing the information contained herein may or may not have been the Listing and/or Selling Agent. The information being provided by Conejo Simi Moorpark Association of REALTORS® (“CSMAR”) is for the visitor's personal, non-commercial use and may not be used for any purpose other than to identify prospective properties visitor may be interested in purchasing. Any information relating to a property referenced on this web site comes from the Internet Data Exchange (“IDX”) program of CSMAR. This web site may reference real estate listing(s) held by a brokerage firm other than the broker and/or agent who owns this web site. Any information relating to a property, regardless of source, including but not limited to square footages and lot sizes, is deemed reliable.






Description